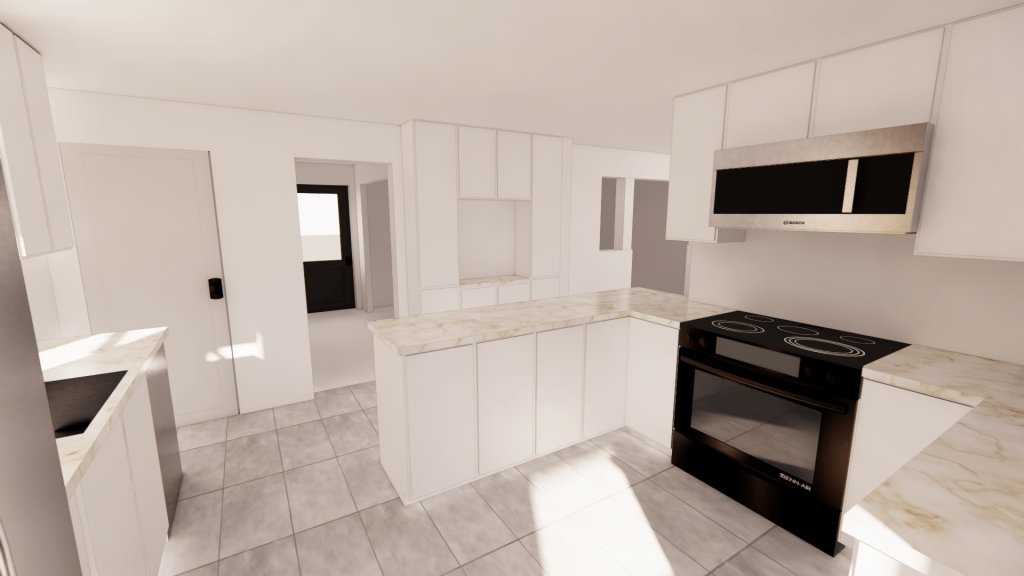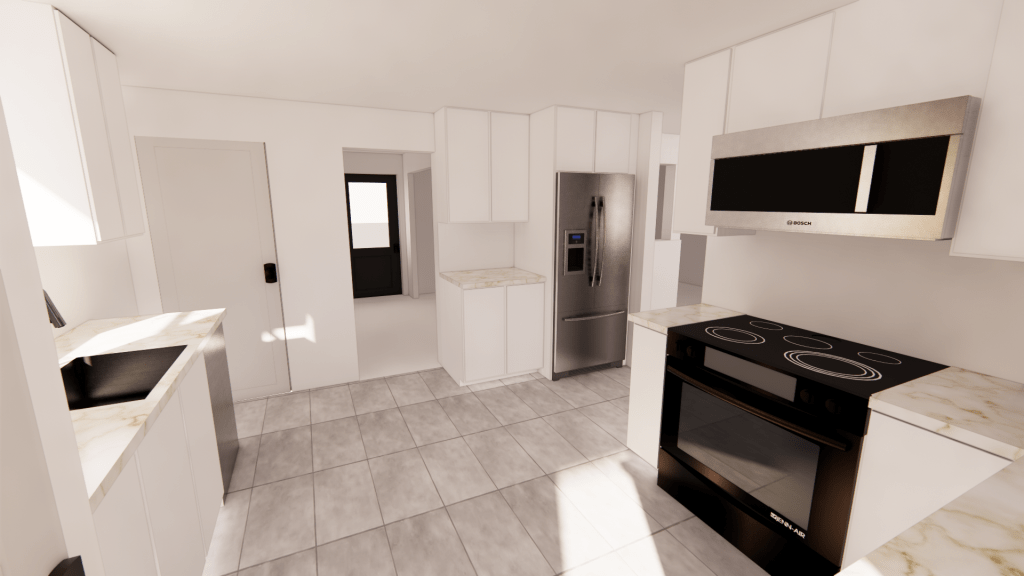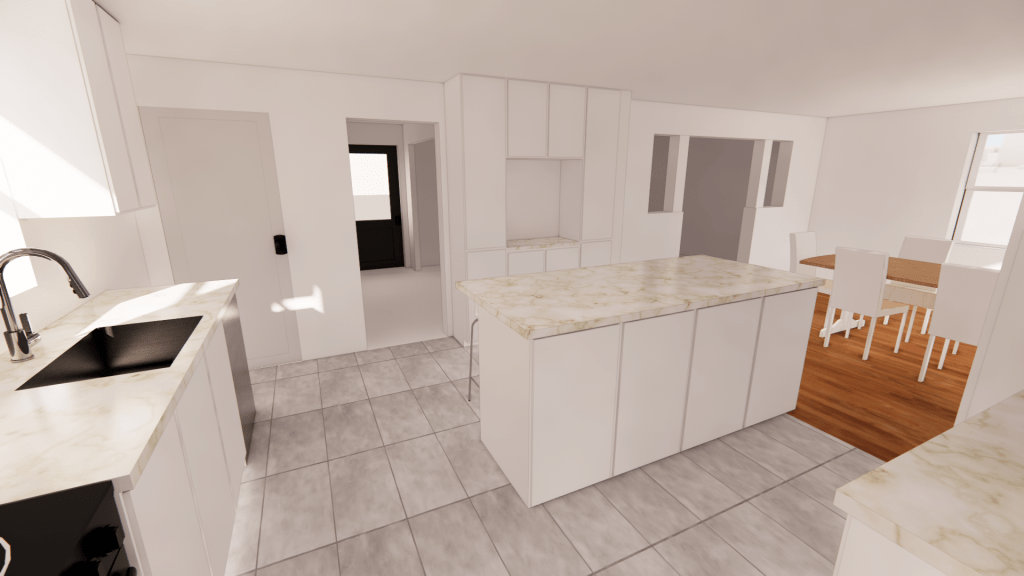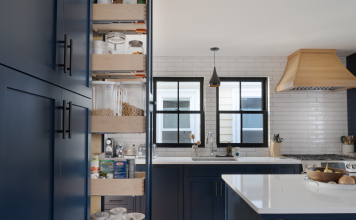In our 7th year of homeownership, we decided it was time to remodel our 1960’s kitchen, and working with NEDC was a no-brainer for us. While my professional experience with NEDC cemented my belief that they were the ONLY business who I’d allow to remodel my home, we still had many questions that needed to be answered as we embarked on the remodel journey.
Pre-Design Phase
A constant in the remodel process with NEDC has been the level of care that has been paid to every single phase of our project. This began in our pre-design phase, when the NEDC team did a deep dive into our space, our needs, our wants, and our budget.
Team walk-through and site measurement: On Thursday April 6th, the NEDC Design team came to our home to measure the space and to get an in-person view into what we were looking for. This was particularly important because our kitchen is quite small, and our perceived ability to change the flow of the space was pretty limited.
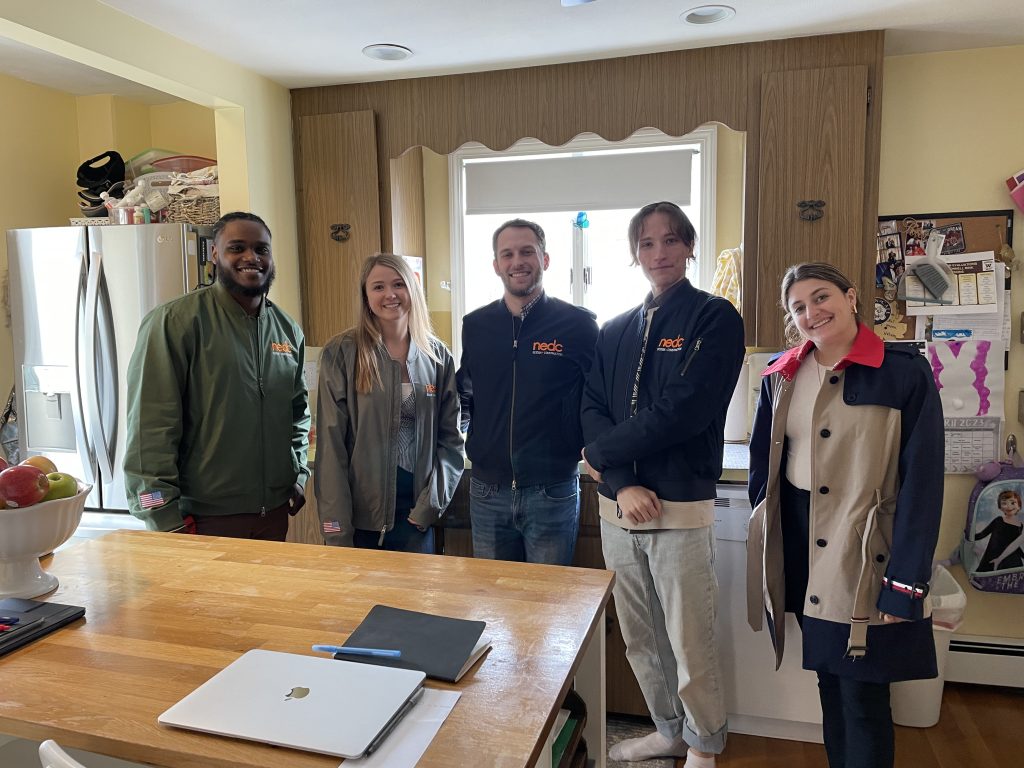 Prior to this meeting, the Design team had asked us to create a Houzz Ideabook and complete design questionnaires to compile more details of our vision, needs and wants. We discussed all of these items while other members of the team inspected the house. The energy during this meeting was exciting, hopeful, and friendly. I felt well cared for and heard, and couldn’t wait to see what they’d come up with!
Prior to this meeting, the Design team had asked us to create a Houzz Ideabook and complete design questionnaires to compile more details of our vision, needs and wants. We discussed all of these items while other members of the team inspected the house. The energy during this meeting was exciting, hopeful, and friendly. I felt well cared for and heard, and couldn’t wait to see what they’d come up with!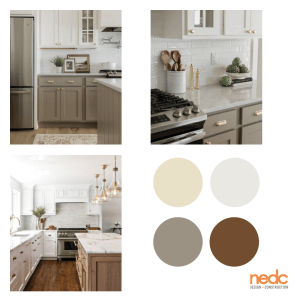
Schematic Design Review | I knew what I wanted… or did I?
One of the chief complaints I had about my kitchen (besides how brutally ugly it was…) was that there was not enough storage. I am easily overstimulated by visual clutter, and I pointed out some of the cluttered surfaces that most bugged me to the design team when they visited the space.
We met with the Design Team for our Schematic Design Review on Friday May 5th. I was so excited to see what the team had imagined for our space, and what they presented absolutely shocked us in the best way. We saw three different schematic designs, all which aimed to alleviate the greatest pain points of our kitchen AND all which took into consideration the look that I was going for. Truthfully, they were all beautiful. They were all functional. And, they all fell within our budget. We left that meeting feeling more confident than ever that the NEDC truly knew what our family needed and could deliver for us.
